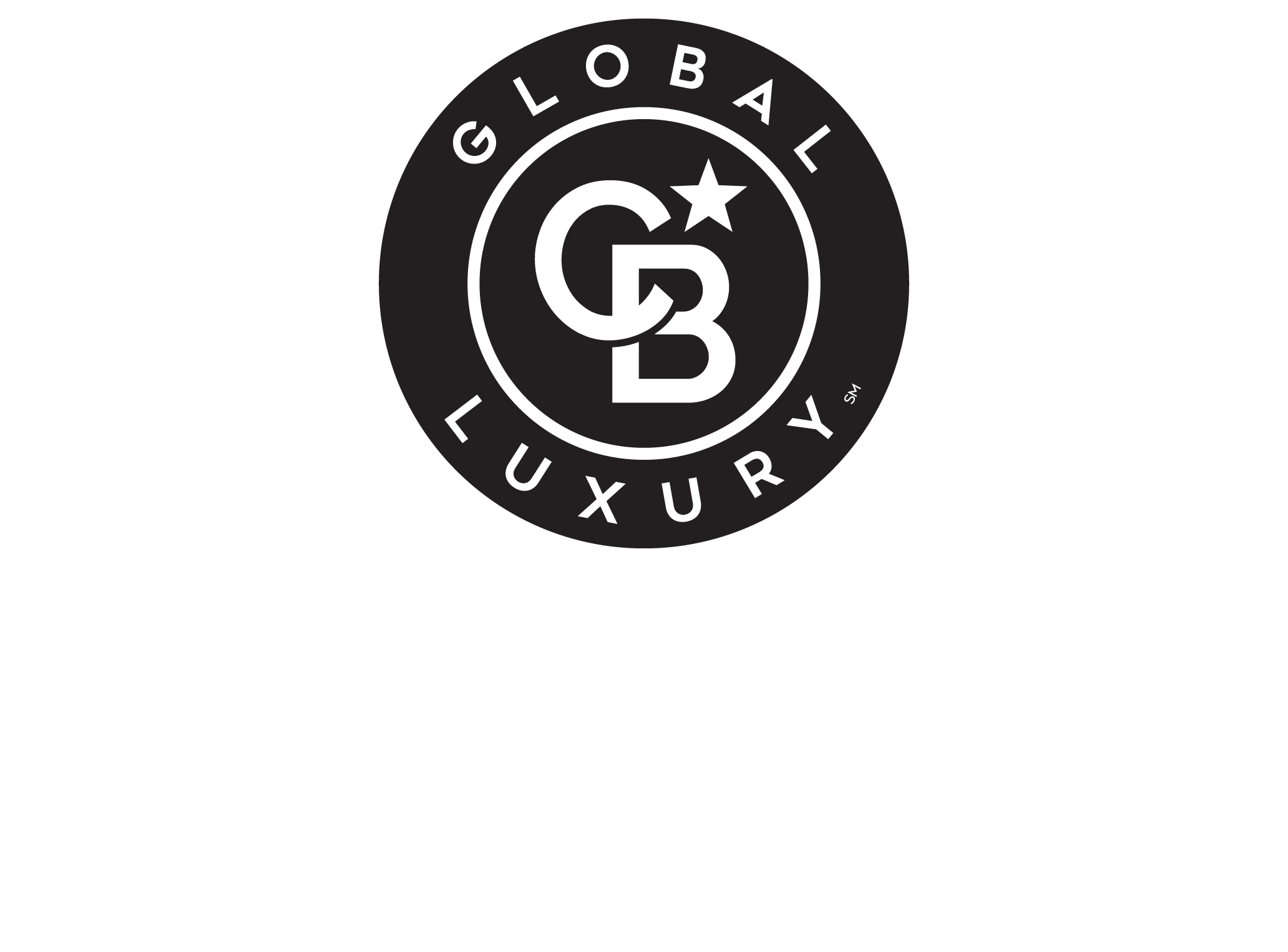


149 Bayview Drive Stumpy Point, NC 27978
129733
$1,221(2024)
0.34 acres
Single-Family Home
Waterfrontretreat
1990
Saltbox
Sound
Dare County
Listed By
OUTER BANKS ASSOCIATION OF REALTORS
Last checked Nov 5 2025 at 7:35 PM GMT+0000
- Dryer Connection
- Washer Connection
- Gas Connection
- Attic
- Skylight
- Electric Fireplace
- Ensuite
- None
- Water Frontage
- Foundation: Piling
- Electric
- Central
- Wood
- Wood Laminate
- Vinyl
- Roof: Asphalt/Fiber Shingle
- Sewer: Municipal Sewer
- Fuel: Electric
- None
- 1,624 sqft



Description