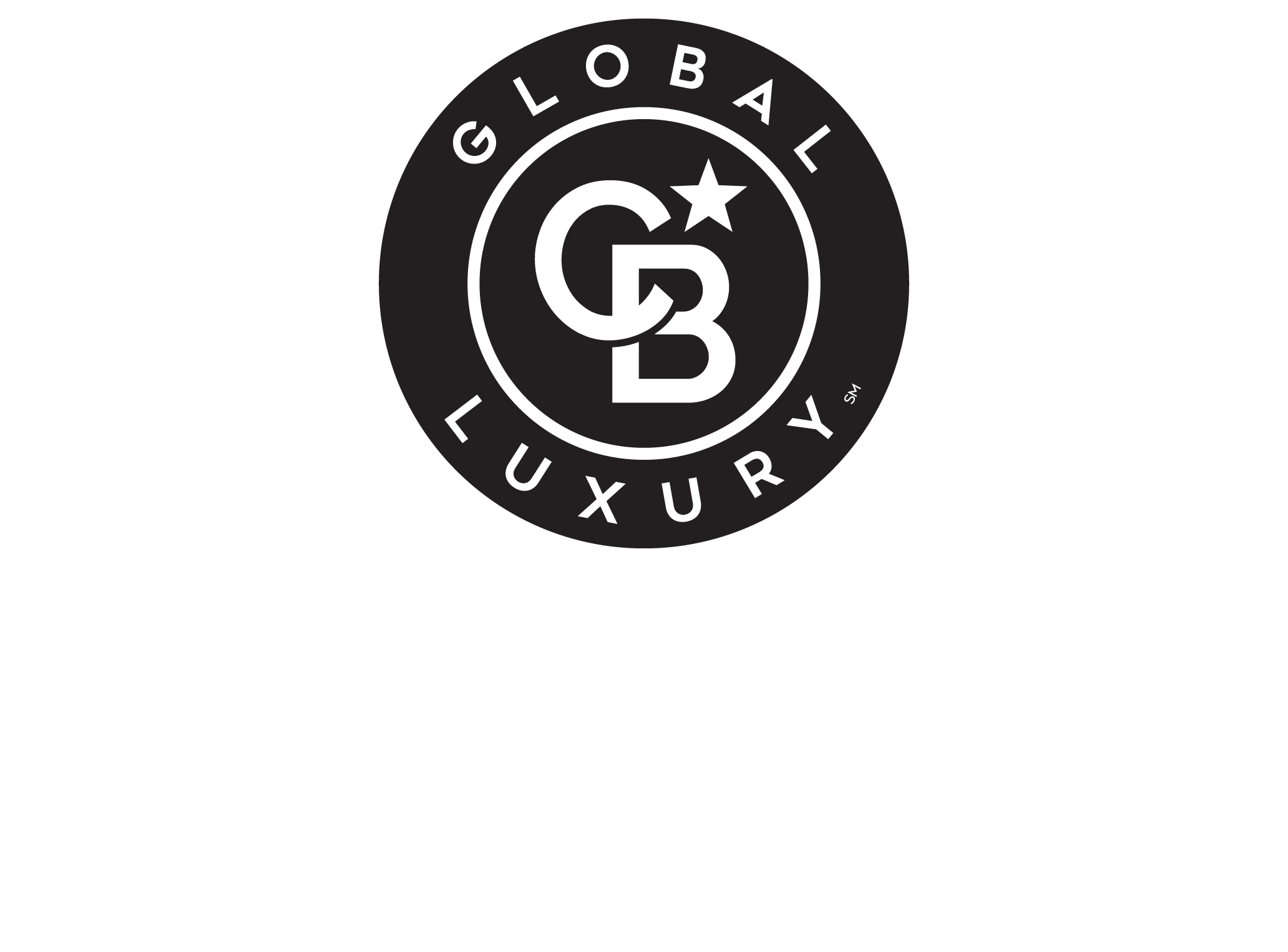


 Hive MLS / Re/Max Ocean Properties Ei
Hive MLS / Re/Max Ocean Properties Ei 669 Vista Lake Drive Manteo, NC 27954
100492646
$2,011(2024)
0.81 acres
Single-Family Home
1987
Dare County
Listed By
Hive MLS
Last checked May 9 2025 at 4:43 AM GMT+0000
- Dishwasher
- Stove/Oven - Electric
- Refrigerator
- Microwave - Built-In
- 1st Floor Master
- Foyer
- Walk-In Shower
- Kitchen Island
- Ceiling Fan(s)
- Blinds/Shades
- Attic : None
- Other
- Paved
- Heat Pump
- Central
- Carpet
- Wood
- Wood Siding
- Roof: Architectural Shingle
- Sewer: Municipal Water, Septic on Site
- Fuel: Fuel Tank
- Attached Garage : 2
- Detached Garage : 0
- Detached Carport : 0
- Attached Carport : 0
- Driveway : 0
- Rv Parking: 0
- 2,424 sqft



Description